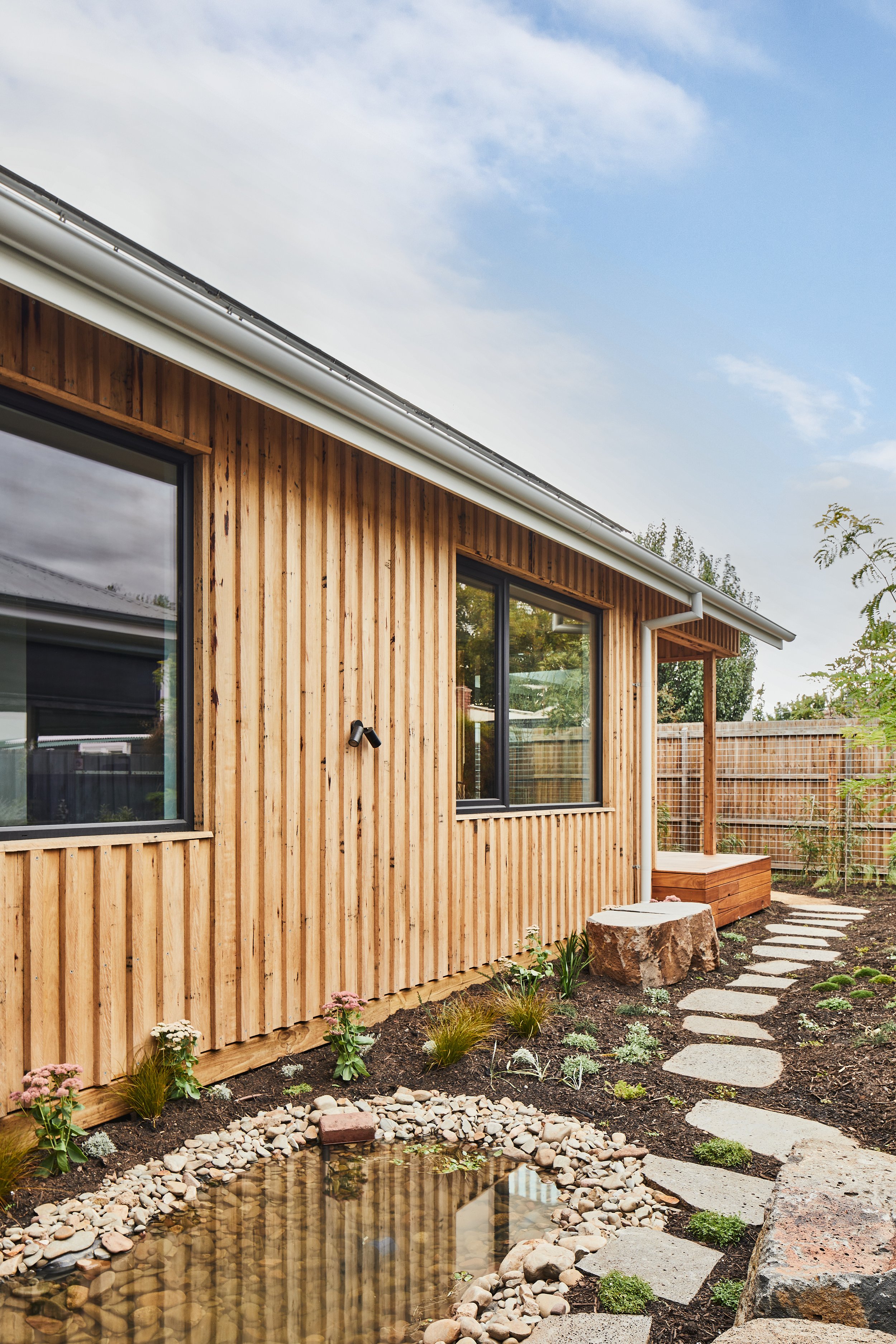Responsible & sustainable pre-designed homes.
Responsible & sustainable pre-designed homes.

Pre-designed homes that save you time & money

Accessible & sustainable, high-performance homes made simple

Flexible, streamlined pathways to go from “maybe one day” to move-in day.

Flexible options tailored to your unique needs and budget.

Affordable design packages that help you assess your project’s viability early on.

Passive House standards for lasting health and comfort.

From curious to construction-ready, tailor your AlterecO2 journey to your goals and budget.

Love the vibe, but want to make it more you? We’ve got you!

Our interior design add-on offers tailored selections from trusted, durable, and low-tox brands.

From concept to tender, take only what you need (and skip what you don’t)










Responsible & Sustainable Residential Design
“Our vision has been to build the best family house we can. That dream led us to the incredible team at Altereco Design. They showed us that we could not only afford a Passive House, but that we could have all the special touches we wanted”
