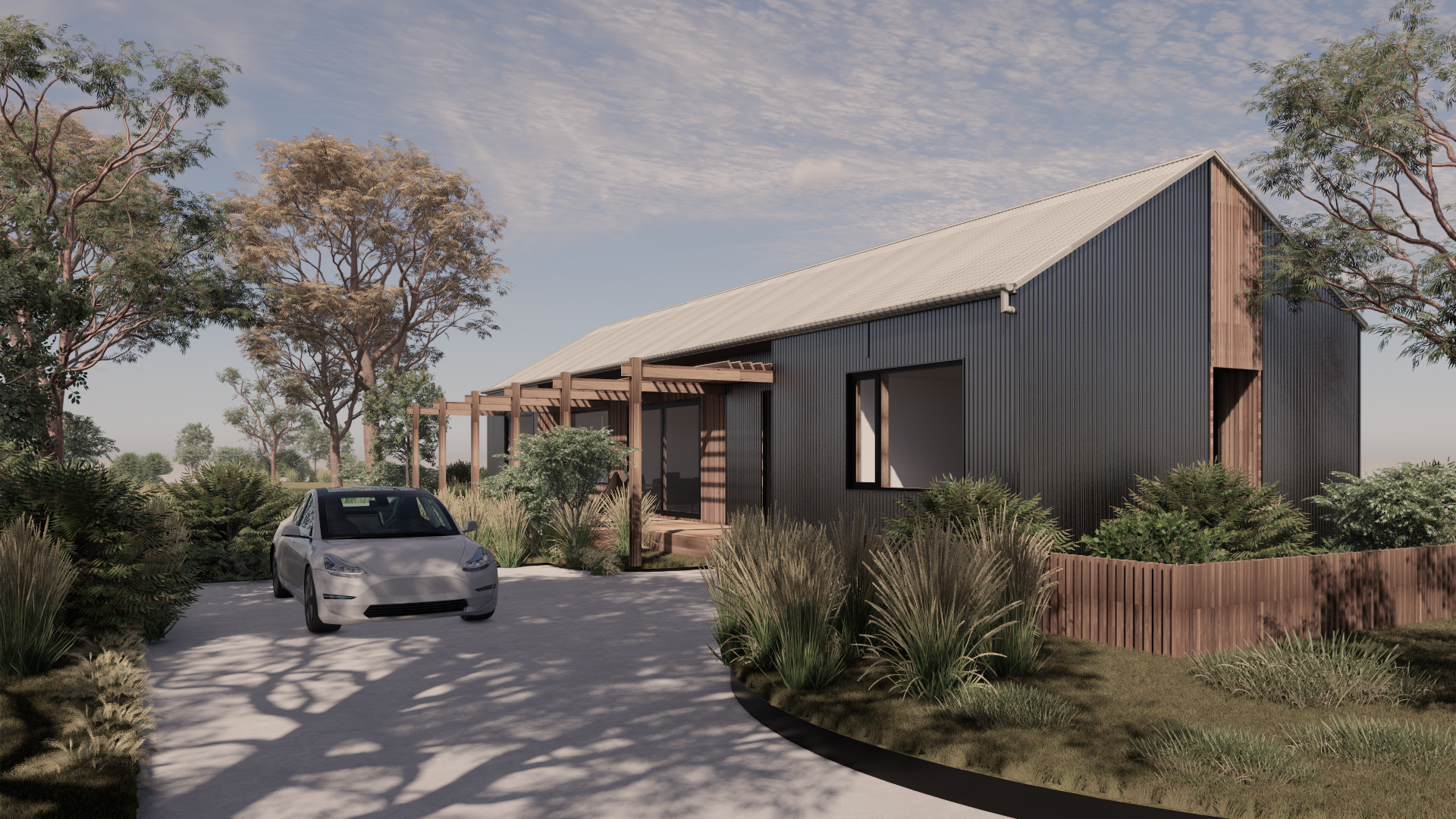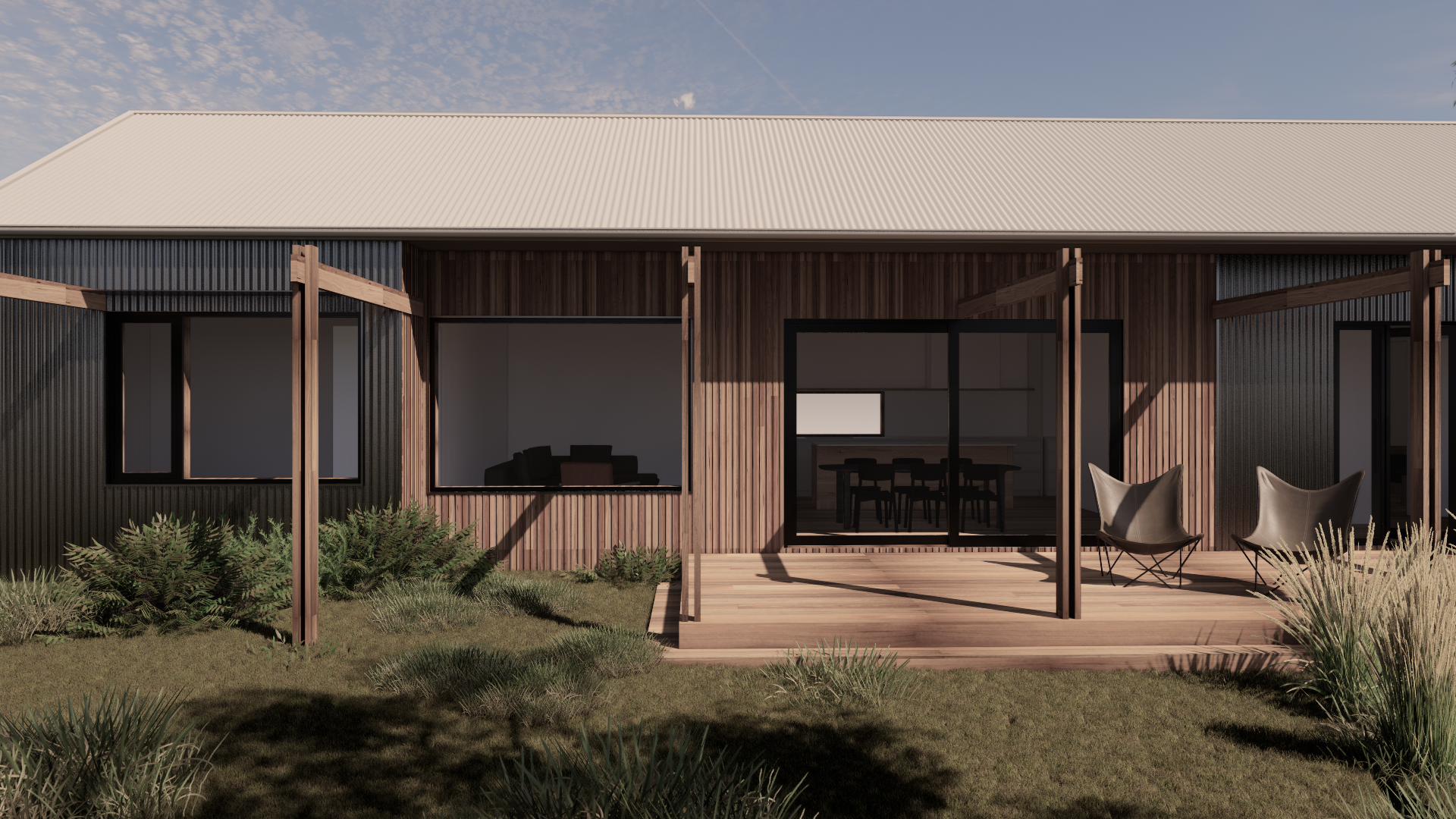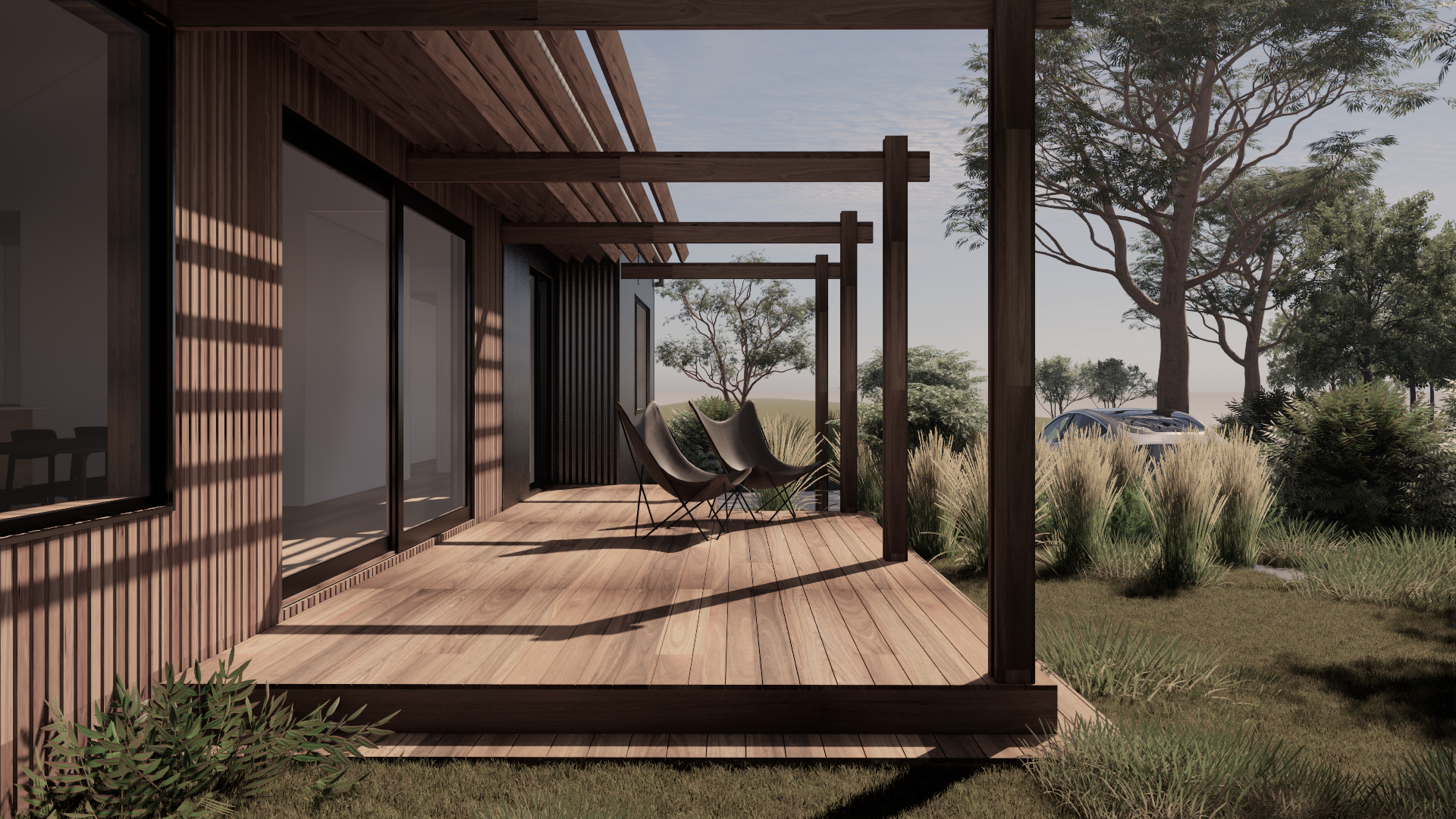Quoll Cottage
Floor area: Small Quoll: 103m2. Medium Quoll 126m2 (excluding garage/carport and decking)
Architectural Style & Inspo
Designed to include a combination of weatherboard cladding, vertical timber boards and battens, plus a robust and durable sheet cladding along the utilities side of the home. True to the AlterecO2 ethos, expensive materials are not essential to a sexy and durable facade. Windows are triple-glazed and can be either all-Australian hardwood, or an alu-clad timber frame, with a powder coated aluminium outer layer of a colour chosen to match any palette.
Key architectural features
While not essential, the external frame is designed as a SIPS system, and exposed timber portal frame lends itself to a plywood or OSB internal wall and/or ceiling linings. The roofline caters for a raked internal ceiling, allowing additional internal volume to breathe air into this compact home. Concrete-free footings allow for a flexibility of site, and while the house has been designed to meet BAL-29, upgrades to meet more stringent bushfire requirements can be catered for.





