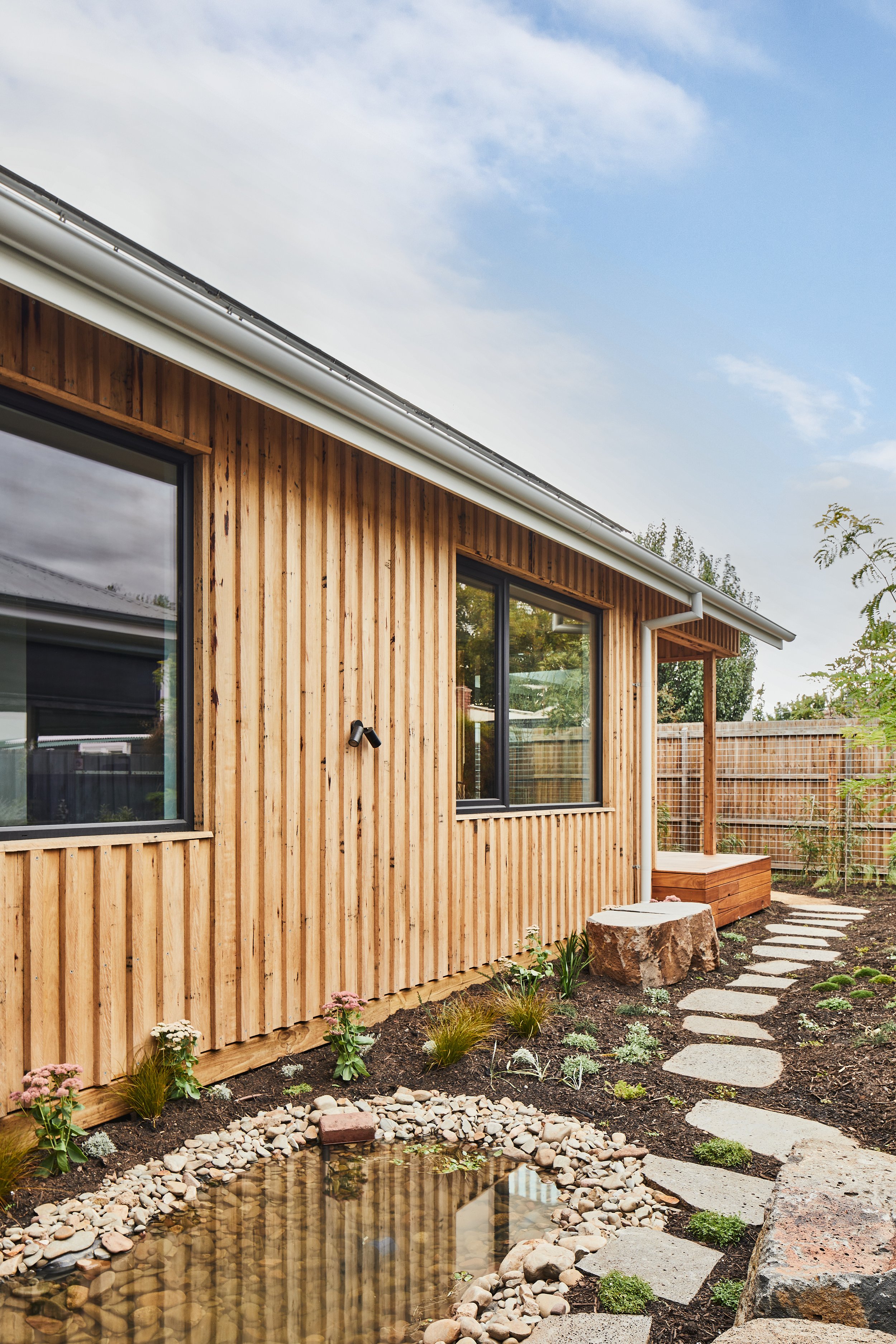Possum House
Floor area: 170m2 (excluding garage/carport and decking)
Architectural Style & Inspo
At only 10m wide, this home was initially designed for small inner urban sites with a minimum width of 12 meters. This single storey modern home presents to the street with a minimalist gable, and includes a small entry veranda. The design has the flexibility to include a carport or enclosed garage. This facade integrates respectfully into established streetscapes as it does into new estates.
Key architectural features
The Possum House is designed as a 3-4 bedroom home. It contains two bathrooms, plus a separate powder room and study. The house is cleverly zoned with bedrooms to the front and living areas to the back. The 4th room offers flexibility, potentially used as either a bedroom or 2nd living zone, with the ability to connect directly with the backyard. The staggered layout offers an opportunity to optimise site orientation, whether north is to the rear or to the side of a property.








